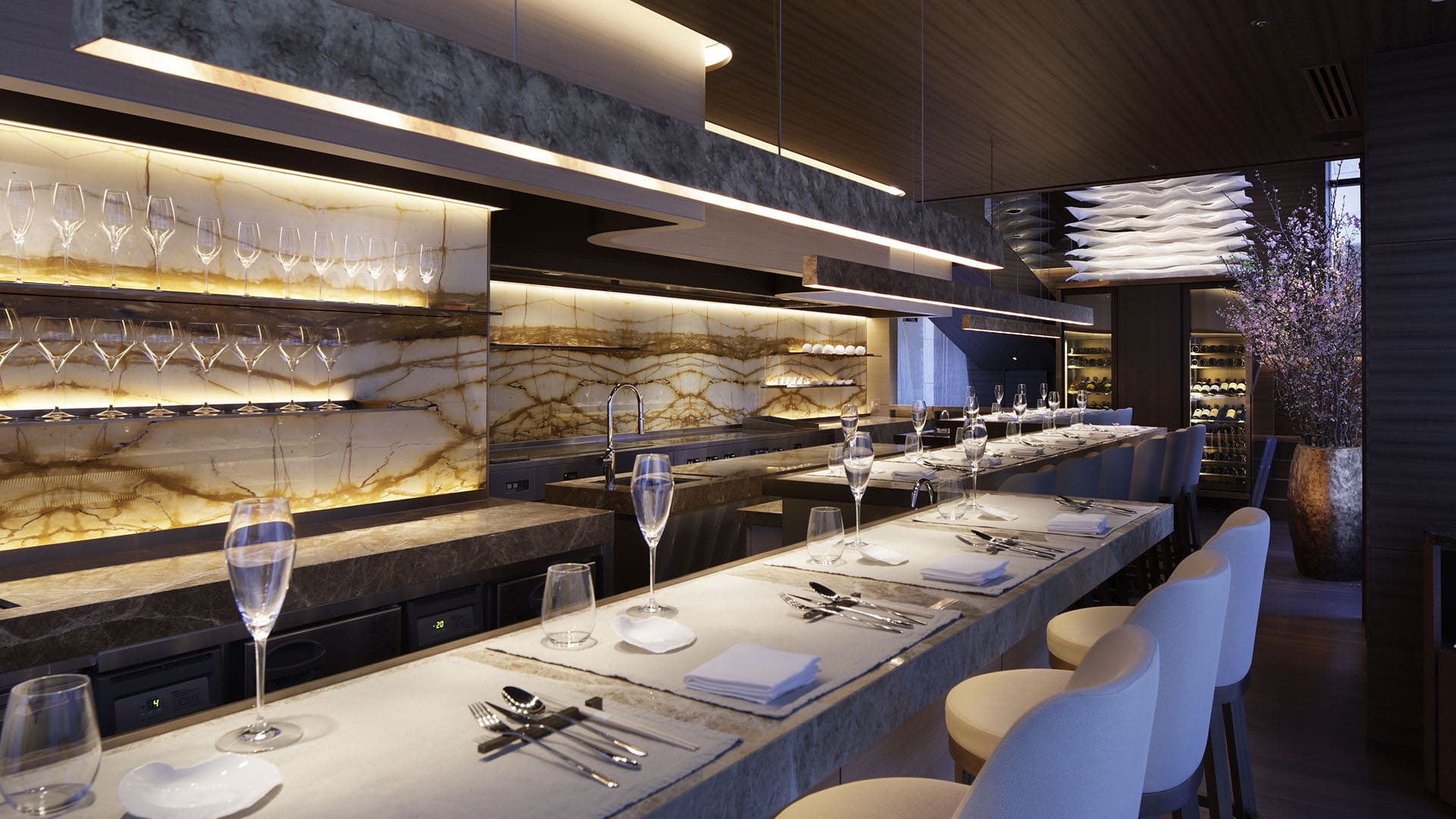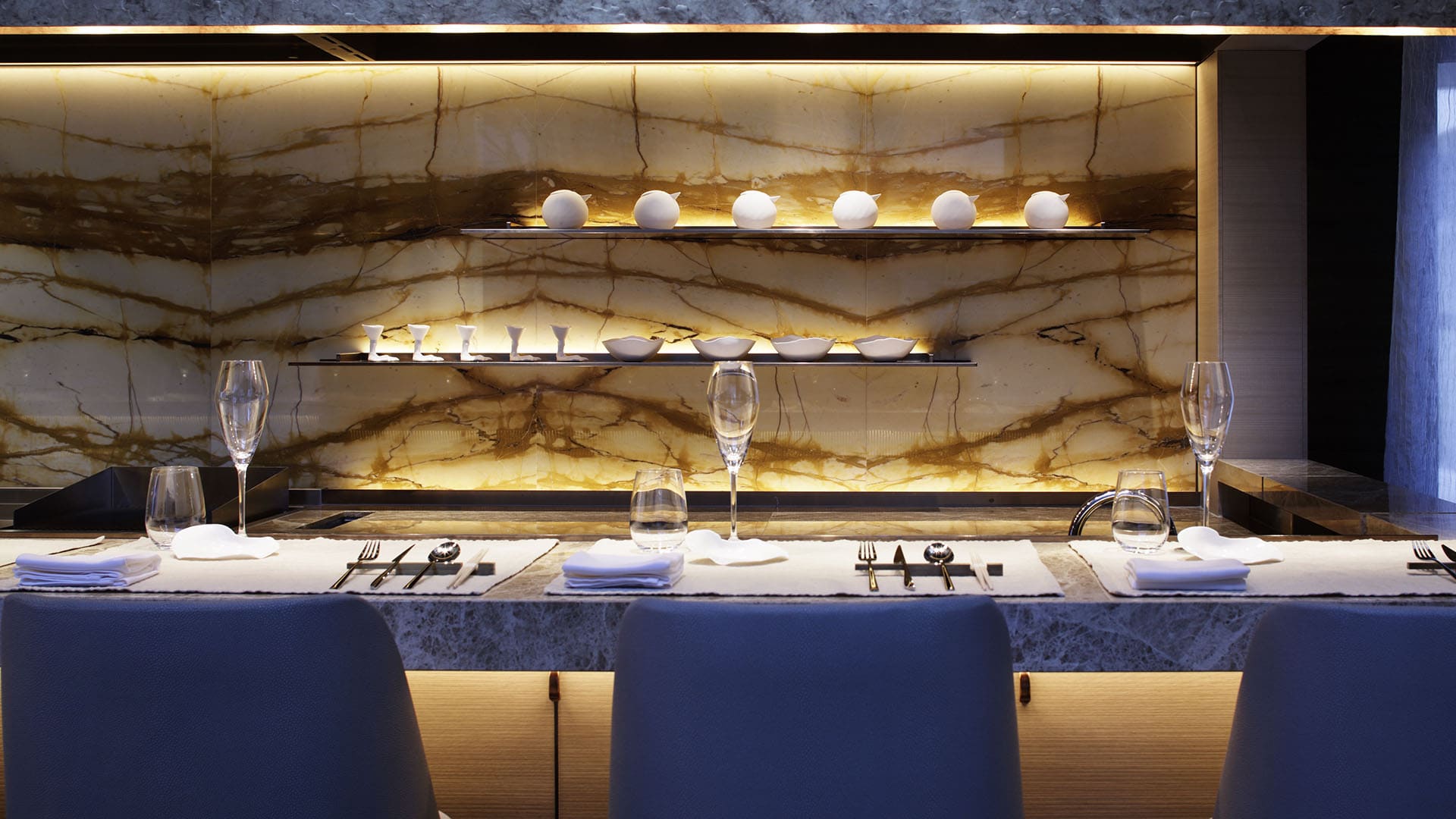
Counter
The ground floor of our restaurant features a 14-seat counter situated in front of an exhibition style open kitchen. Here the menu is served omakase style, course by course prepared and served by our chef team.
Gallery

Designer, Gwenal Nicolas uses a subtle palette of sandstone, and incorporates washed and tanned wood, and textured leather throughout the space with striking lighting by L’Observatoire. Stairs surround artist Reiko Sudo’s fabric sculpture leading up to our intimate dining salon upstairs.

The ground floor of our restaurant features a 14-seat counter situated in front of an exhibition style open kitchen. Here the menu is served omakase style, course by course prepared and served by our chef team.
Gallery